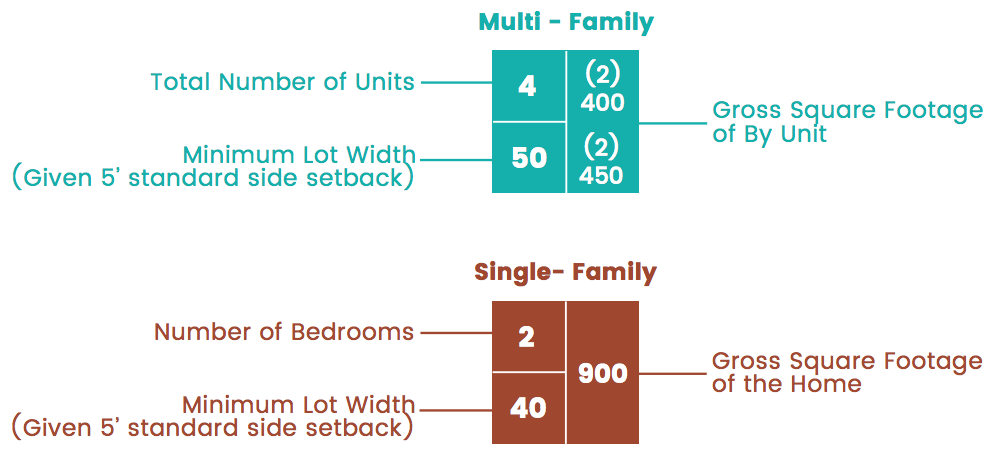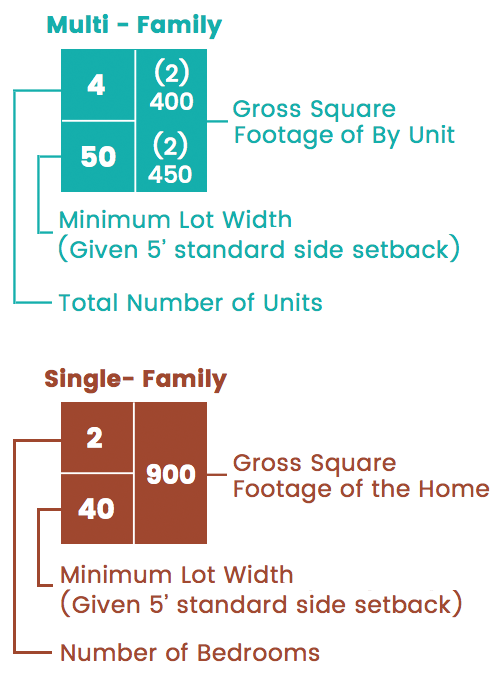House Plans
House Plans
The following house plans are provided in PDF format to demonstrate that new houses and small apartment buildings can be built in Chattanooga's neighborhoods in a way that is compatible with the local character. For more information, please use the contact information enclosed therein.
Type of home:
Number of Bedroms:
The Arlington
Colonial
The Bachman
Colonial
The Baldwin
Colonial
The Baxter Bungalow
Colonial
The Bennett
Craftsman
The Benton I
Colonial
The Benton II
Colonial
The Buckley
Craftsman
The Brunswick
Craftsman
The Camden
Colonial
The Carson
Craftsman
The Crawford
Colonial
The Crutchfield
Colonial
The Duncan
Craftsman
The Durham
Colonial
The Fairleigh
Colonial
The Kirby
Colonial
The Madison
Colonial
The Newton
Colonial
The Roanoke
Craftsman
The Sheridan
Colonial
The Stanfiel
Colonial
The Taylor
Colonial
The Tinsley
Craftsman
The Willow
Craftsman
The Windsor
Victorian
The Winston
Colonial
Quick Facts Key
Each set of building plans includes a quick key which contains basic plan data, color coded by single-family and multi-family types. Look for this key beside the plan name.

