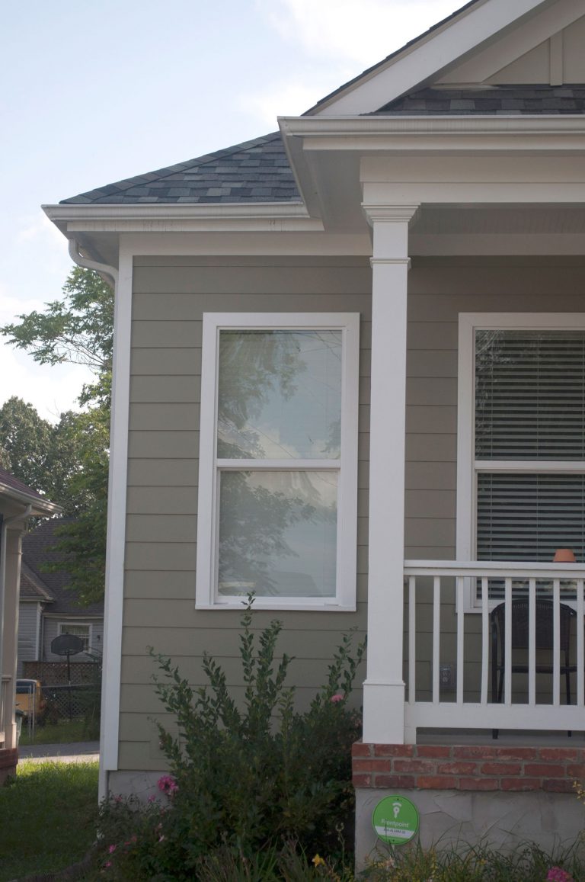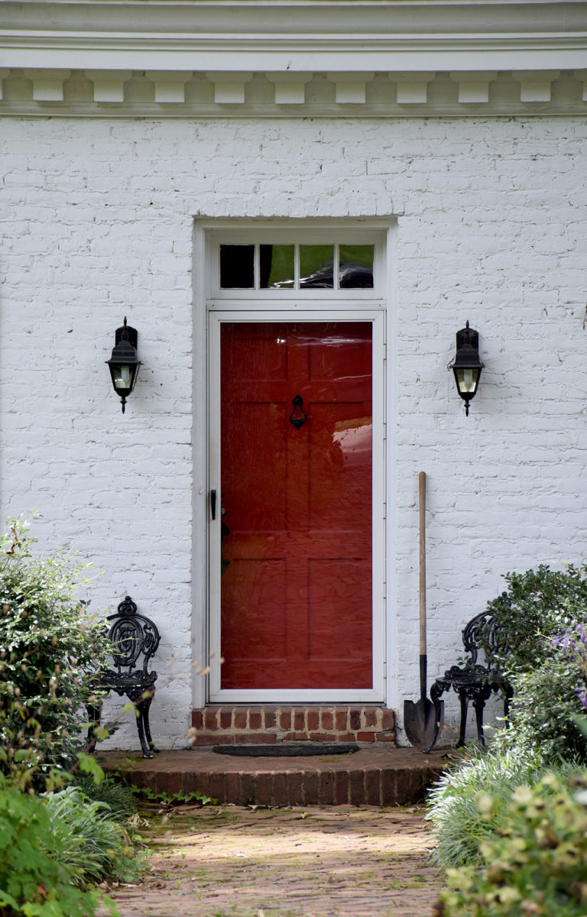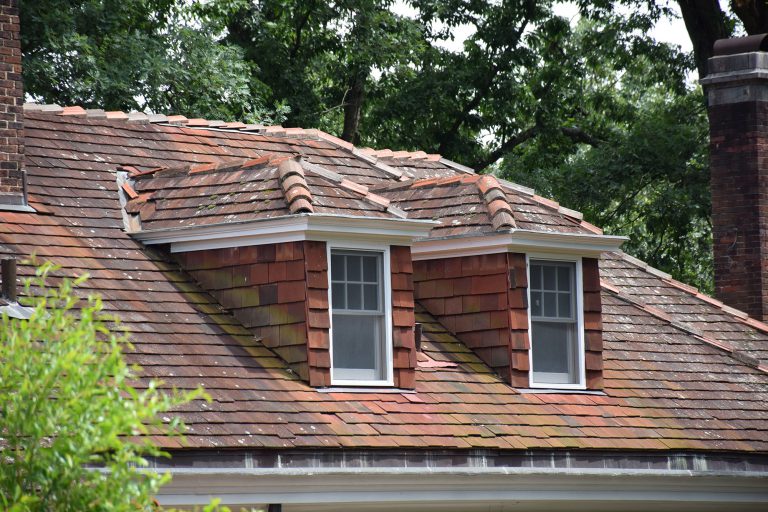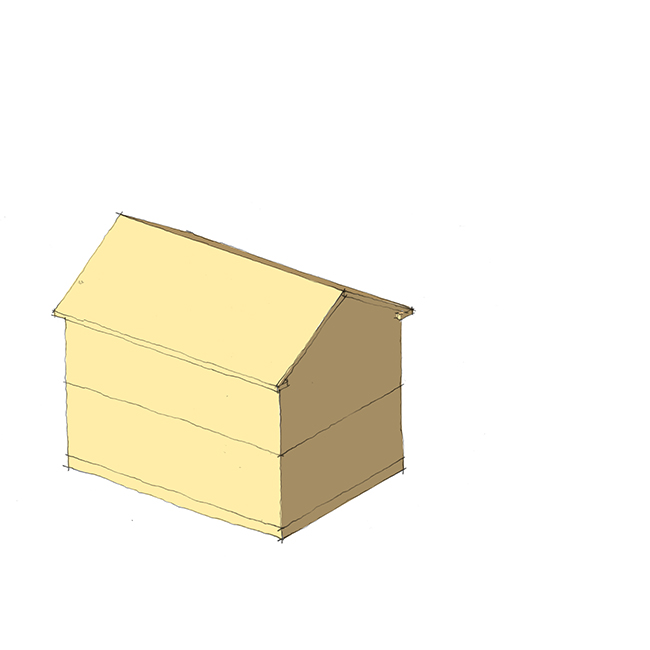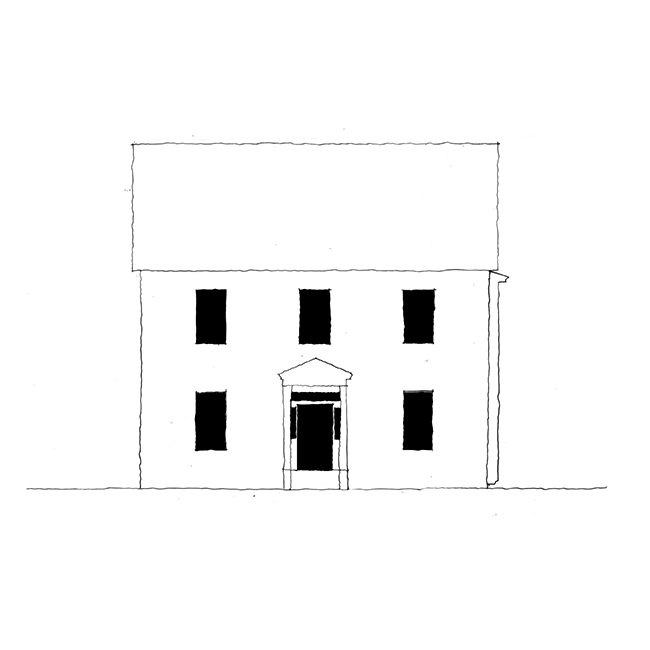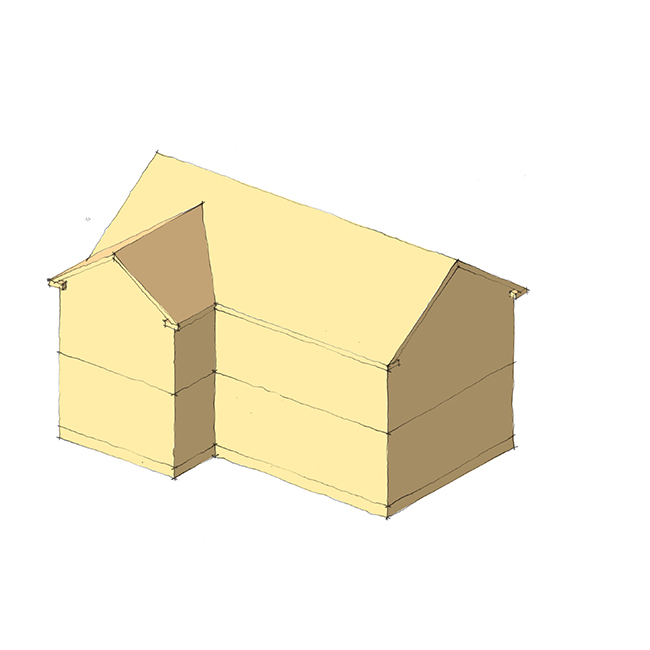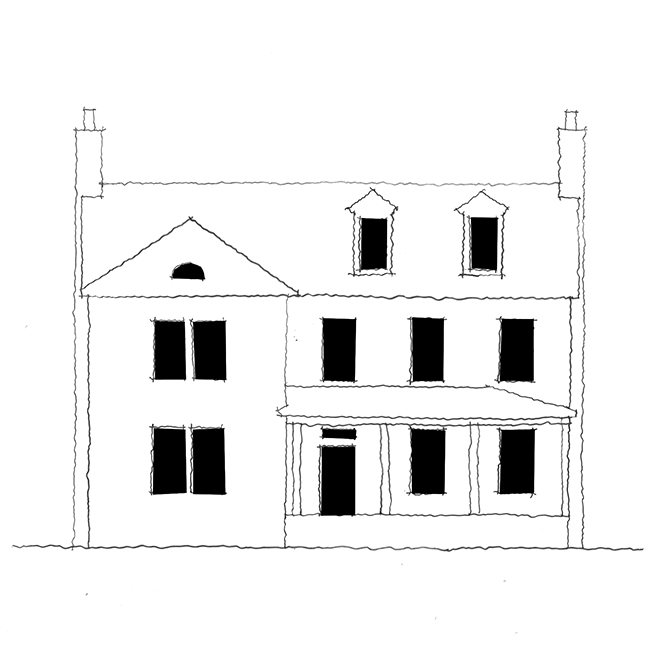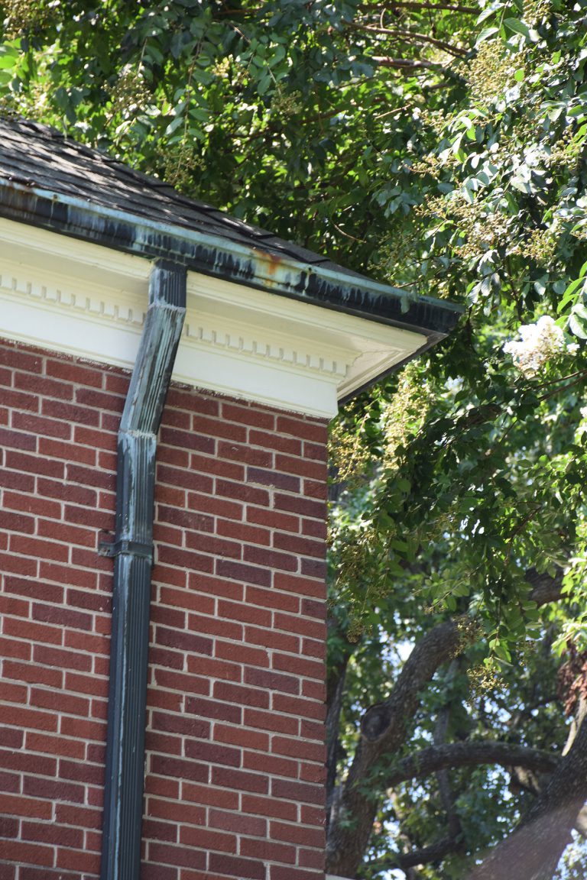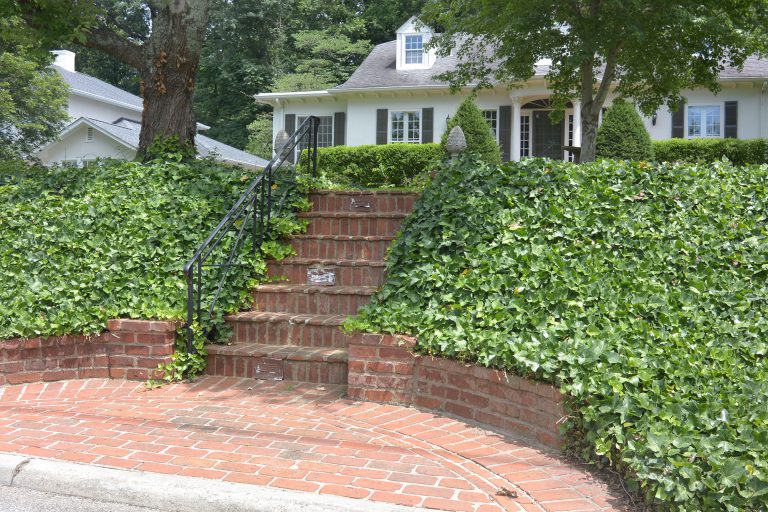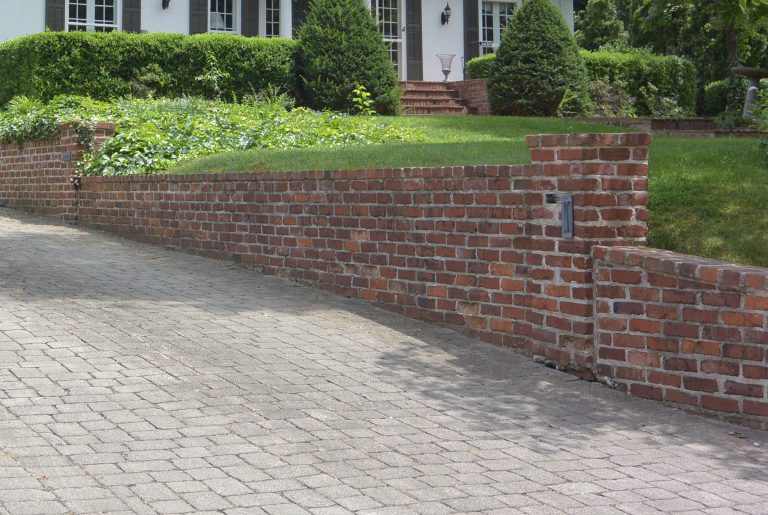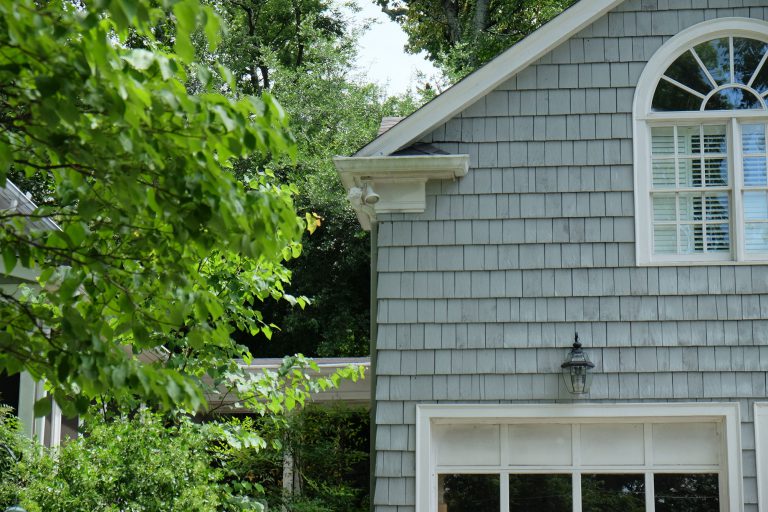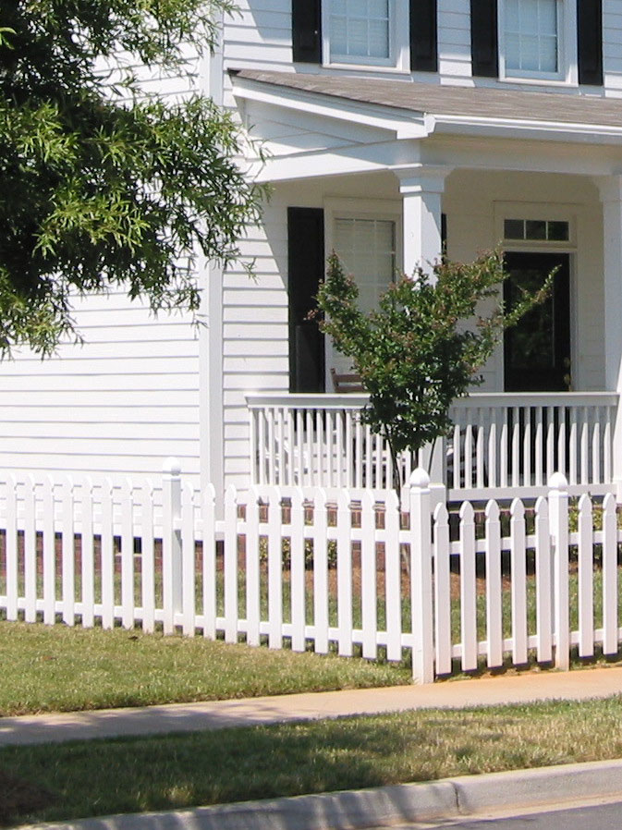My House
Colonial
History and Gallery of Examples
Colonial architecture is the most ubiquitous and varied architectural style in the Americas. The Colonial style in American cities usually refers to English precedents rather than French or Spanish precedents. The English Colonial style is our heritage for Chattanooga Colonial. This vocabulary originated in 17th-century English cities but rapidly adapted to a variety of different climates in the U.S., ranging from compact and efficient northern homes to sprawling houses with broad verandas in the south. In addition to English Colonial, a variety of Dutch Colonial styles with the distinctive gambrel roof form are in Chattanooga neighborhoods. The Colonial style ranges from relaxed and informal to higher-style examples. The most common main body found in Chattanooga Colonial houses is rectangular with a gabled roof. Colonial homes are typically simple and well proportioned. Broadfront Gable houses feature 3-bay or 5-bay variants with repeating windows. Windows are sometimes gathered in pairs and bays to create picturesque compositions. Entries are commonly at the center of the façade, often punctuated by a porch with Classical details.
House Compositions
- Front gable or hipped box with roof pitches from 7:12 to 12:12
- Two and three bay compositions are common
- Full one and two story front porches and side wings are common
Primary Mass
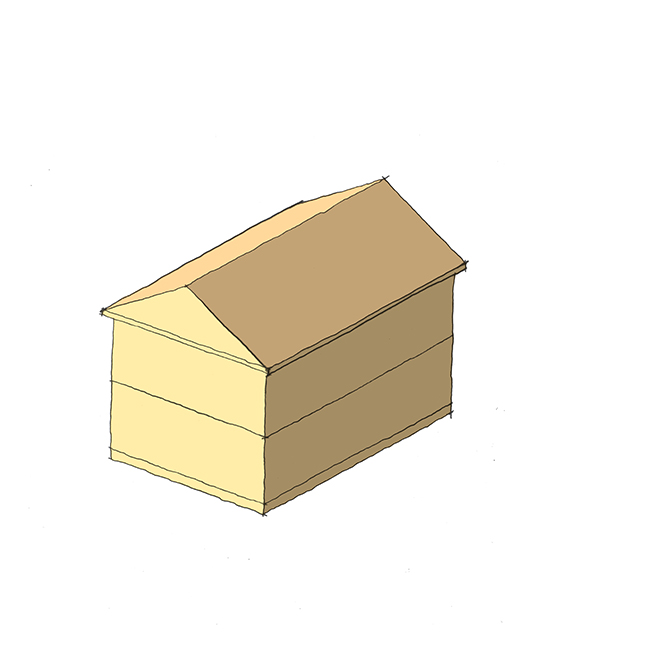
Window & Door Composition
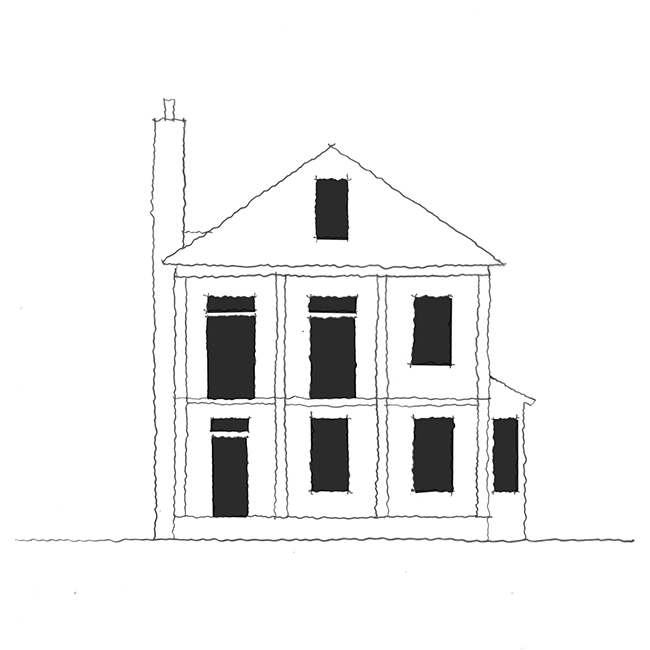
House Details
Eaves & Wall Sections
- May have a simple Classical entablature or deep boxed eaves
- Upper story windows should meet the frieze board
- Classical entablatures often return at the gable end
- Simple gable ornaments are permitted with boxed eave conditions
Details
(Click to Zoom)

